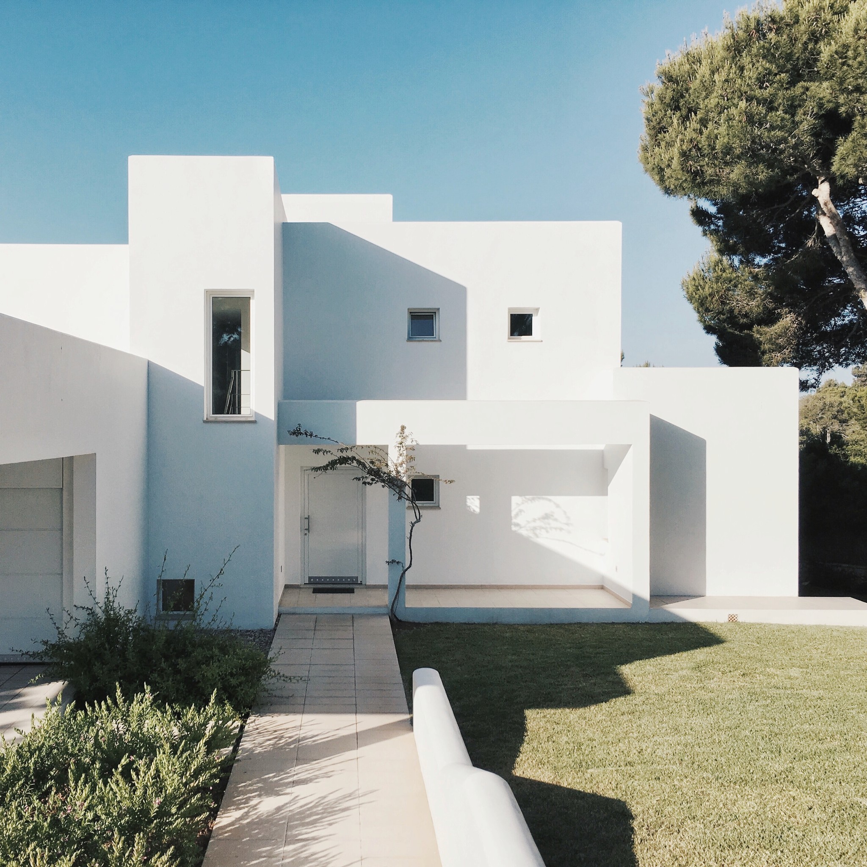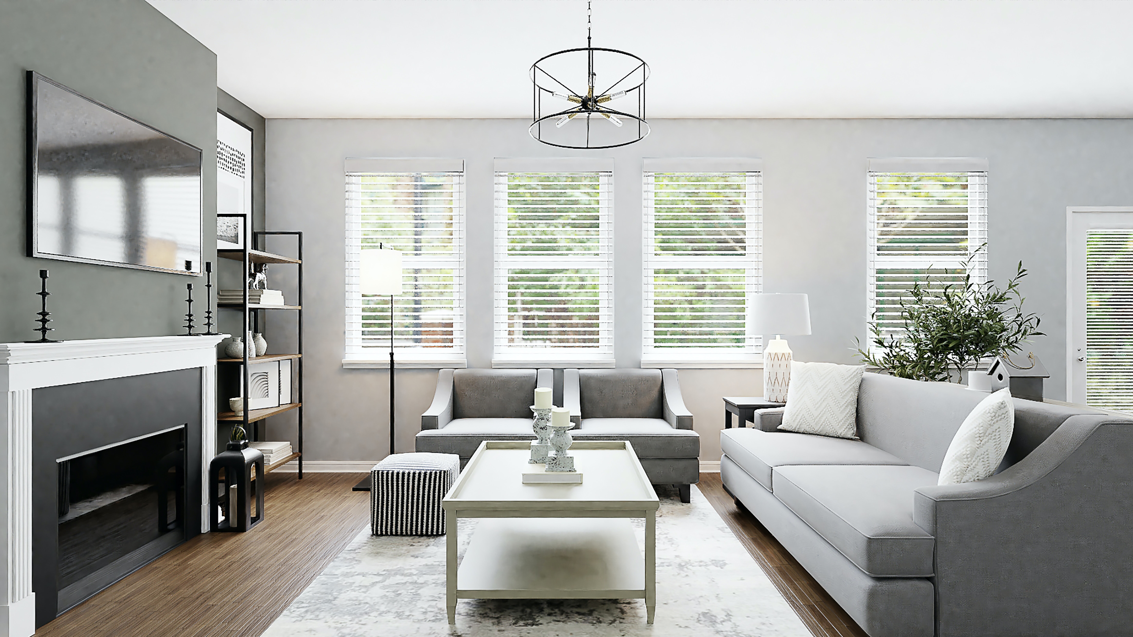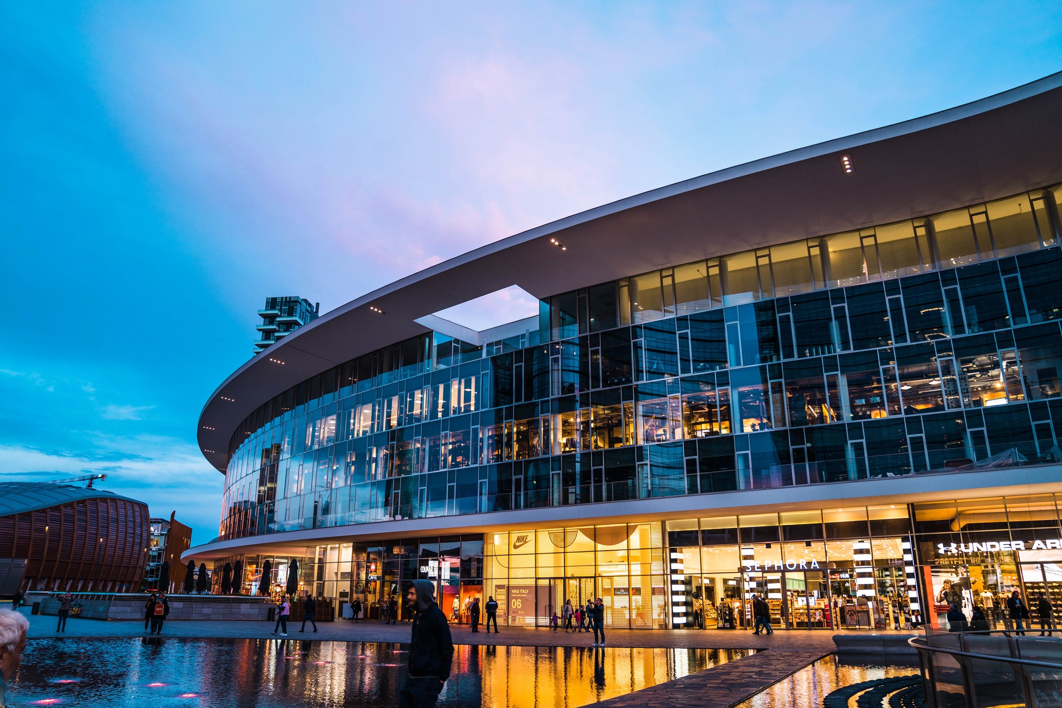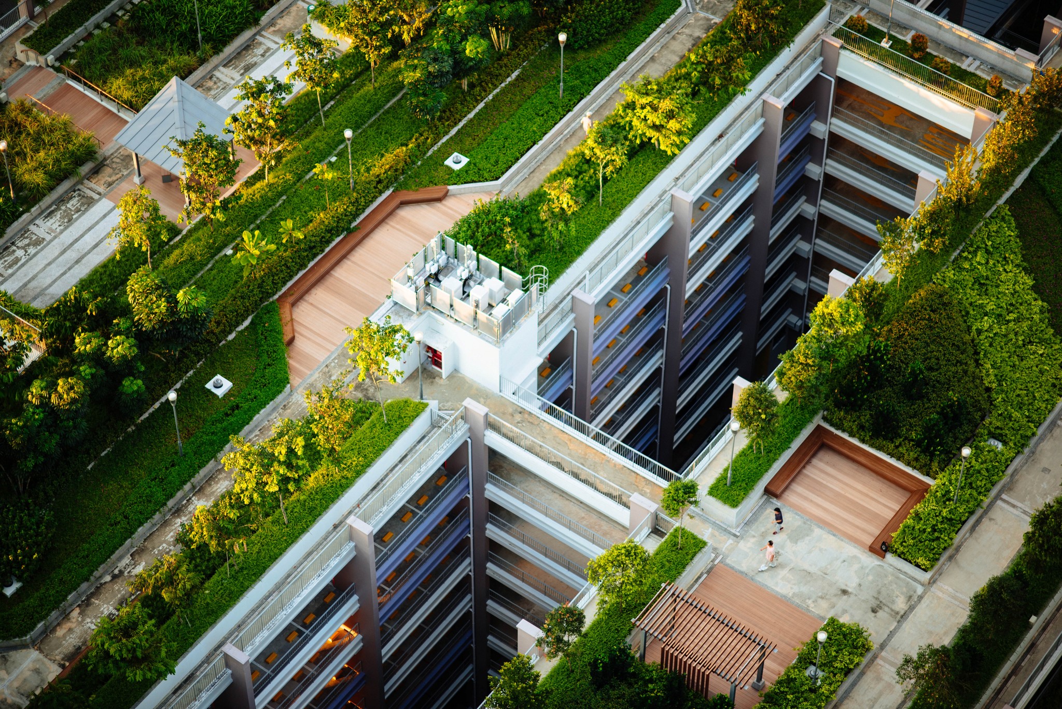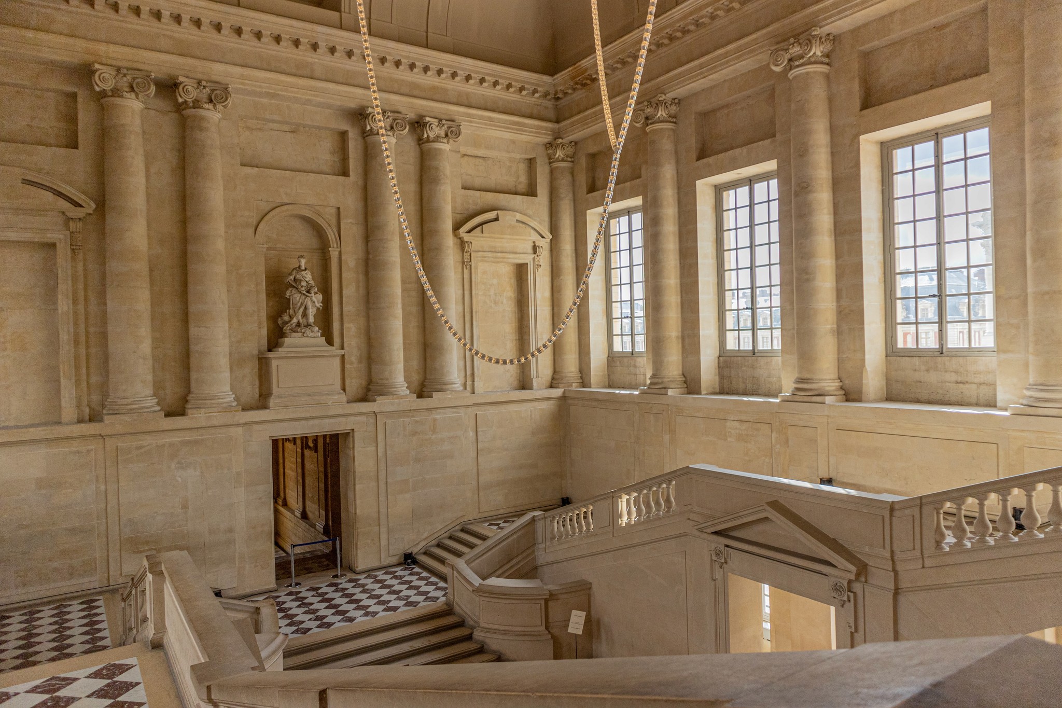Client
The Hendersons
Location
Downtown, Washington D.C
Completion
2014
Services
Architecture, Interior Design
Project Overview
Skylight Architects transformed a compact urban space into a modern oasis of tranquility. The residence boasts sleek lines, innovative use of materials, and a seamless blend of indoor and outdoor spaces. Floor-to-ceiling windows flood the interiors with natural light, while sustainable design elements contribute to energy efficiency. This project is a testament to Skylight's expertise in creating urban sanctuaries that redefine city living.
The Challenge
The challenge for this project was maximizing functionality in a limited urban space. Balancing the client's desire for spacious living areas with the constraints of the site posed a significant challenge.
The Solution
The challenge for this project was maximizing functionality in a limited urban space. Balancing the client's desire for spacious living areas with the constraints of the site posed a significant challenge.
More Projects
The Glass Emporium
Skylight Architects redefined the retail experience with The Glass Emporium. The design features a striking glass facade that invites natural light, creating a dynamic and inviting atmosphere. The interior layout maximizes product visibility and customer flow, emphasizing a seamless shopping experience.
Harmony Gardens
Skylight Architects spearheaded the master planning and design of Harmony Gardens, a sustainable residential community. The development focuses on eco-friendly practices, incorporating green roofs, communal green spaces, and energy-efficient design.
The Heritage Theater
Preserving the cultural legacy of a historic theater, Skylight Architects led the restoration efforts to breathe new life into The Heritage Theater. The project involved meticulous restoration of the facade, upgrading of modern amenities, and preserving the original architectural features.

